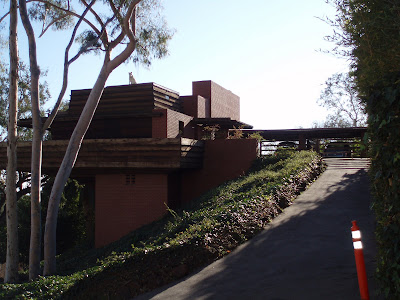Frank Lloyd Wright
Yesterday I decided to drive around Los Angeles to see the houses designed by Frank Lloyd Wright. Over an afternoon, I was able to drive past all five of the houses in Los Angeles. There are three others in surrounding cities that I didn't make it to. He also designed a shopping center on Rodeo Drive, but it's really not too impressive.
The first house I drove by was the Sturges House in Brentwood, very close to where I live. As you'll see from the other pictures, this house was unique among the five. It was the last house built in the area, so it has a more modern style than his other LA houses.

Notice the Labrador Retriever on the roof.

The next couple of houses I saw are in the Hollywood Hills. The first one is the John Storer House. If I could choose one of the five to live in, I think this would be it.

Then, I went to the Samuel Freeman House. This one was located near the end of a dead-end road on a hillside with some pretty spectacular views. It was a very narrow space to turn around (even in my Civic), and probably not really worth the effort. I'm not sure how big the house actually is because it's built on the side of a mountain, and only a small bit of is abuts the road. The rest goes down the mountain where you can't see it. I may try to get a better view from somewhere below sometime.

The Hollyhock House was the first house Frank Lloyd Wright built in the area and was his first attempt to establish a regionally-specific style. It's also the only one that is open to the public. Unfortunately, I just missed the last tour of the day, so I'll have to go back sometime. The location of this one was unique. All of the others are located on windy roads up in the mountains. This one is located on top of an isolated hill with fantastic views of basically all of LA, including the nearby Hollywood sign.


You can also see the final house I visited, the Ennis House, from the Hollyhock House.

Like most of the others, the Ennis House used the concrete block style that Wright used in the area. The design of the house mimicks a Mayan temple. Unfortunately, as you can see, the house has been neglected and was severely damaged by the 1994 Northridge earthquake and heavy rains in 2004. Eric Lloyd Wright (Frank's grandson) is overseeing the renovation, and the house is currently closed to the public.





2 Comments:
How cool Eric! I love Frank Lloyd Wright and I think his structures are truly works of art but honestly - I don't think I'd ever want to live in one of his homes. Something about all those sharp pointy edges.
Well, that's part of the reason I'd pick that one. The house itself is still very pointy, but it's nestled into a lot of nice greenery on a windy street up in the hills. So, the overall effect is a little more welcoming. Actually, to me, all of the decorative elements soften the look a bit, too.
Post a Comment
<< Home